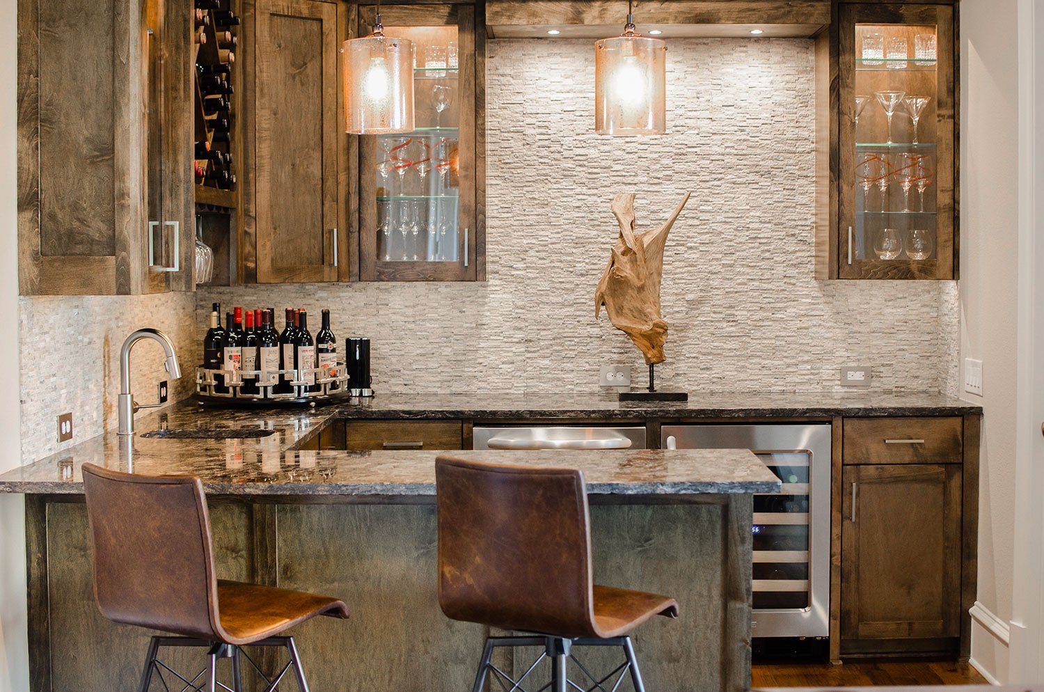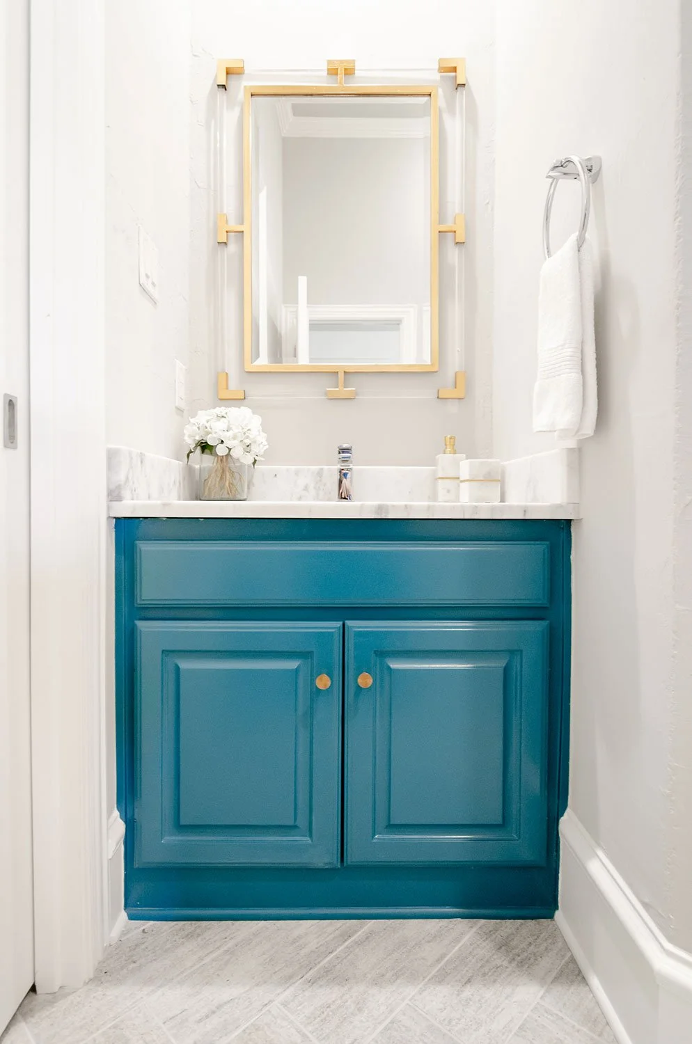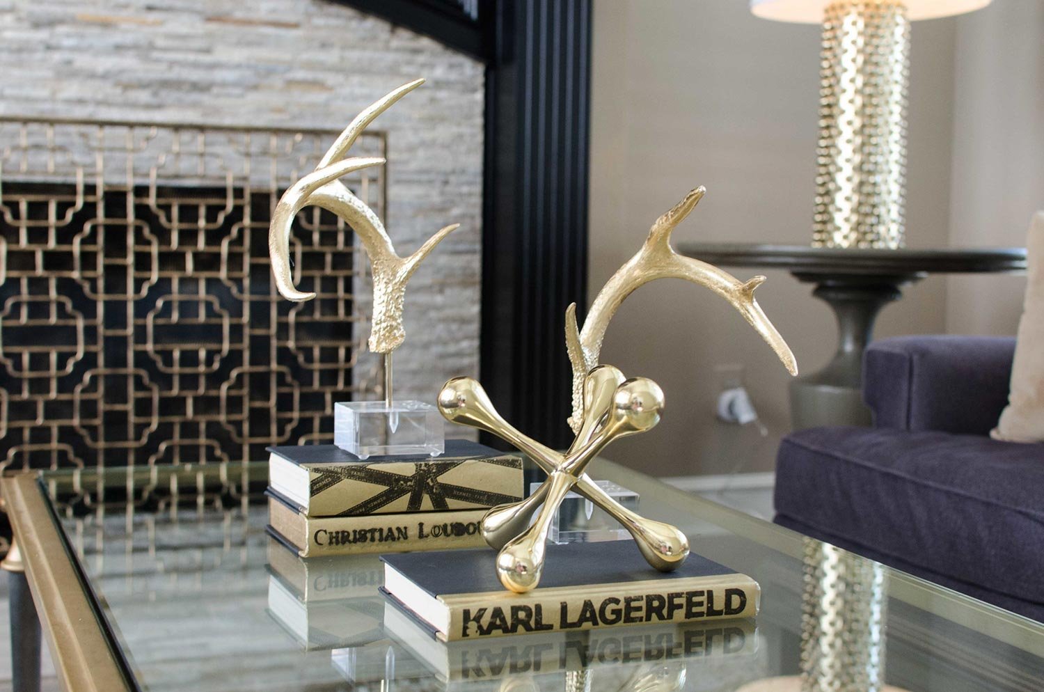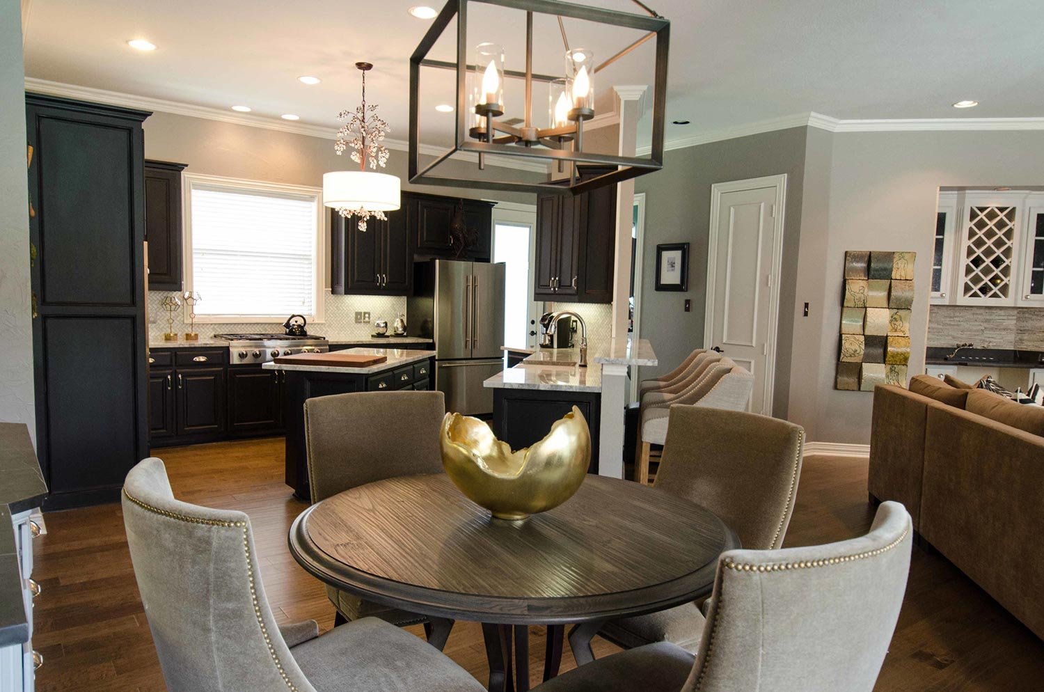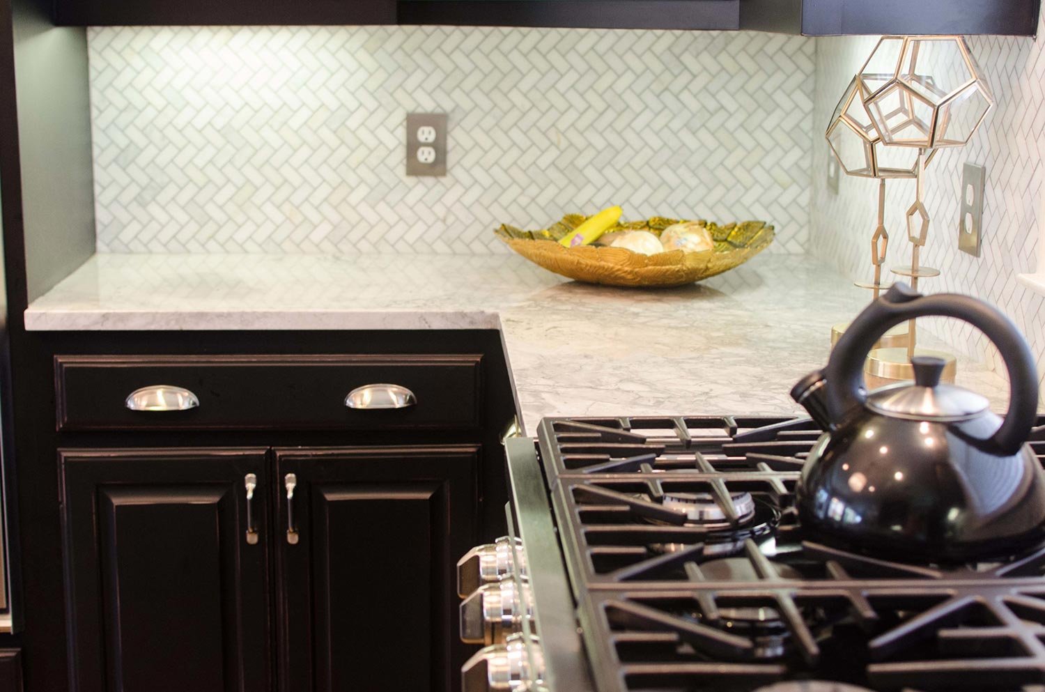Step into a world where vibrant hues collide with the timeless elegance of black and white. In this maximalist home design, every corner is a canvas of bold expressions and dynamic contrasts. Embracing the philosophy that more is more, this eclectic interior radiates energy and personality. A symphony of colors dances across the rooms, punctuating the space with lively accents that demand attention. Yet, amidst the vibrant chaos, the strategic infusion of black and white elements serves as a grounding force, adding sophistication and balance to the extravagant palette. Get ready to embark on a visual journey that defies minimalism and celebrates the beauty of excess in a home that's as daring and lively as its inhabitants. Welcome to maximalism – where every shade, pattern, and texture coalesce into a harmonious celebration of design abundance.
As you enter the bedroom of this maximalist haven, you'll find a captivating fusion of black and white aesthetics, elegantly enhanced by opulent gold accents. The wall behind the bed is, dressed in a fantastic geometric wallpaper that serves as the perfect canvas for the room's design journey. It truly adds depth and a touch of mystique to the space.
Moving to the furniture, sleek black pieces with clean lines and gold detailing bring a sense of sophistication to the room. A bedside table with a gilded front effortlessly elevate the space, adding a touch of glamour to the monochrome setting. The modern gold landscape art amplifying the room's sense of grandeur.
Against this dramatic backdrop, the bed takes center stage, adorned with plush bedding that exudes luxury and comfort. Oversized throw pillows in striking patterns introduce a burst of depth, ensuring the room remains true to its maximalist spirit. The marriage of bold patterns and subdued tones creates a harmonious balance, inviting you to sink into a realm where every design choice tells a story.
To complete the picture, artfully chosen accessories and decor elements add the finishing touches. Metallic sculptures contribute to the overall aesthetic, ensuring that every inch of the room is a visual feast. The result is a bedroom that seamlessly marries the drama of maximalism with the timeless allure of black and white, enriched by the regal touch of gold accents. It's a sanctuary where extravagance meets elegance, inviting you to indulge in the richness of design and revel in the beauty of contrasts.
Lighting plays a pivotal role in this opulent bedroom, with black and gold sconces casting a warm and inviting glow. The play of light and shadow accentuates the textures and patterns, creating a dynamic atmosphere that evolves throughout the evening.
The design narrative seamlessly transitions, carrying the opulence of the bedroom into this intimate space. Here, the walls take center stage, adorned with luxurious gold wallpaper that exudes sophistication and elevates the entire atmosphere.
Against this backdrop, the fixtures and features of the bathroom are carefully curated to complement the regal theme. Sleek black and white tiles, arranged in geometric patterns, add a contemporary touch to the flooring, creating a delightful contrast to the richness of the gold walls.
Curated art finished the design of this bathroom. The bathroom is a sanctuary where every detail is a celebration of design, inviting you to immerse yourself in the allure of maximalist luxury.
The bold black and white hexagonal marble backsplash was the perfect way to add a graphic element in the room. The kitchen island, a multifunctional centerpiece, boasts a black base with a white marble top, providing additional workspace and a stylish gathering spot.
We took this builder’s basic kitchen and completely elevated it by updating the lighting and switching out the backsplash to a fantastic black and white hexagon shaped marble stone.
Pendant lights with gold accents hang above the island, casting a warm glow and adding a touch of glamour to the culinary hub.
Appliances in stainless steel and gold seamlessly integrate into the design, offering a contemporary edge while maintaining a cohesive aesthetic.
The dining area, seamlessly integrated into the kitchen, features a chic wood and gold tulip table surrounded by black chairs with gold detailing. This creates a cohesive transition between the cooking and dining spaces, ensuring a unified design that speaks to the overall maximalist theme.
To break the monochrome palette, vibrant and eclectic modern rug find their place in this dining room.
Above the dining table, a show-stopping chandelier takes center stage. With its gold finish and intricate design, it not only provides ambient lighting but also serves as a dazzling piece of functional art.
The embroidered drapes, with intricate patterns and detailed stitching, hang gracefully, framing the windows in a tapestry of elegance.
Design doesn’t have to always be so serious! Having fun, playing with color, and making a bold statement will showcase your fantastic style and personality. From the black textured tile of this fireplace to the light pink stripes in the rug, every detail was thought of.
The design in this family room captures the client’s unique style and fun personality! We made sure to balance a maximalist style in a way that still feels light and breathable.
The eclectic accessories within this home are curated with an artful eye, transforming it into a gallery of personality and vibrancy. Each carefully chosen accessory contributes to the tapestry of design, adding layers of visual interest and a touch of whimsy to the overall aesthetic.
Textiles play a crucial role in the eclectic accessory lineup. Plush, patterned throw pillows introduce an extra layer of comfort to seating areas, while simultaneously contributing to the eclectic visual feast.
This recliner (yes, I said recliner!) is the perfect example of mixing form and function. It’s also the perfect place to lean back and enjoy the warmth from the fireplace.






































