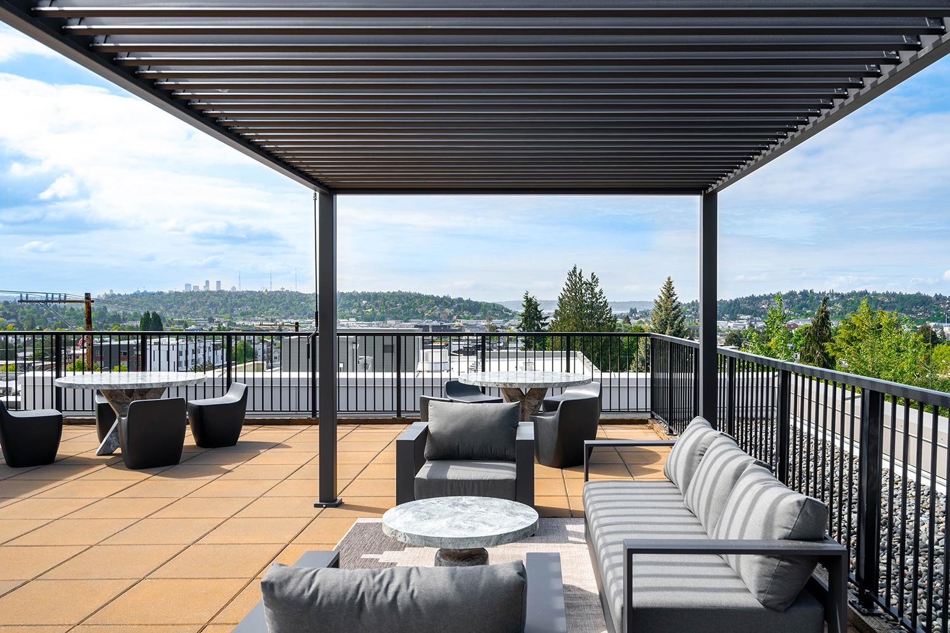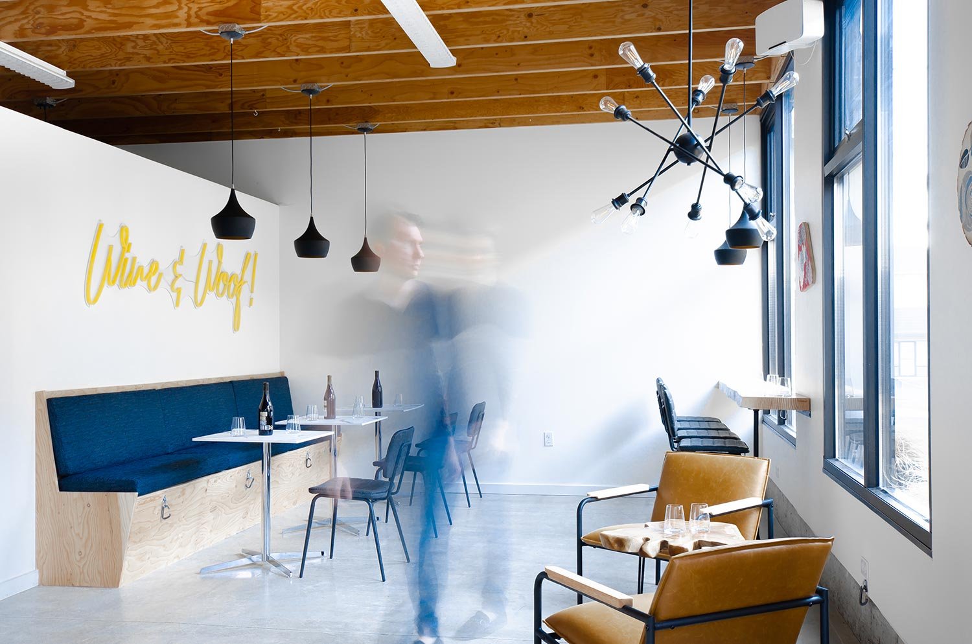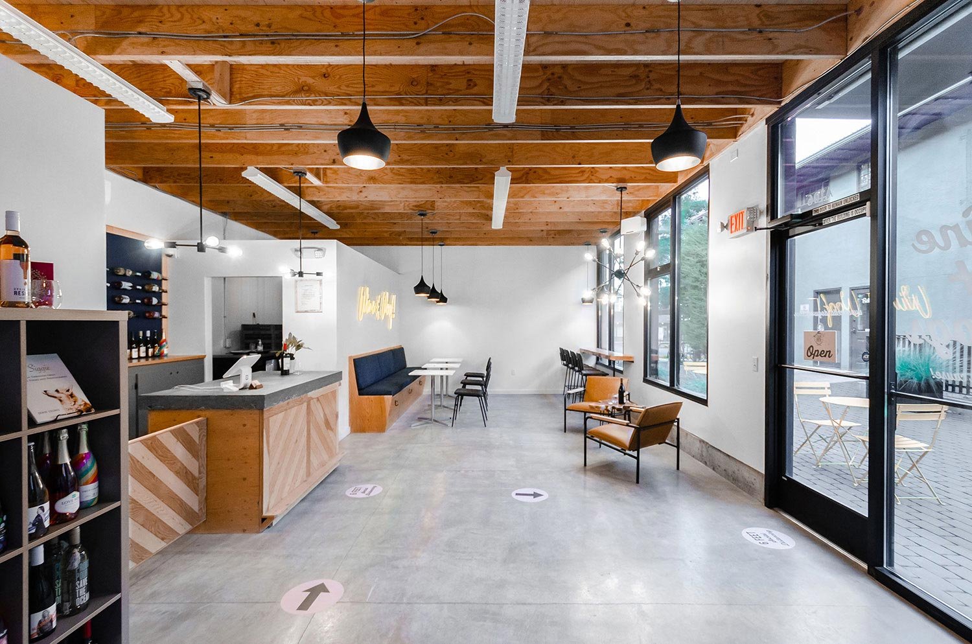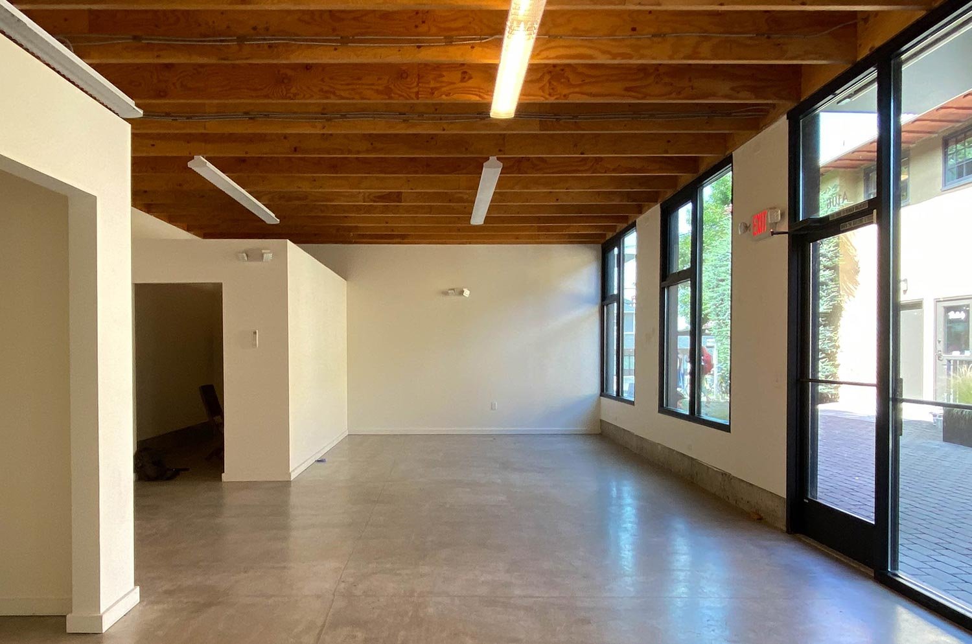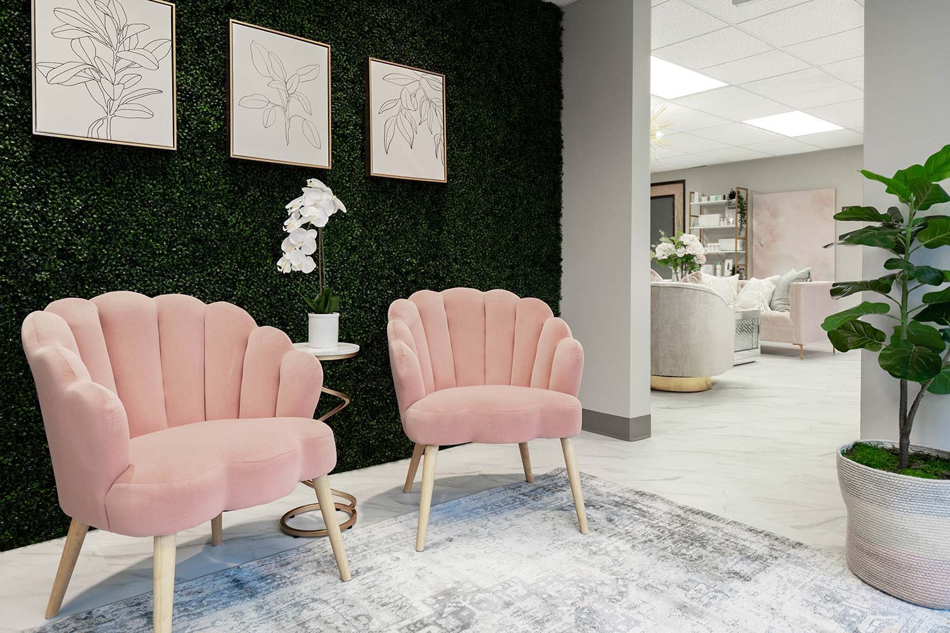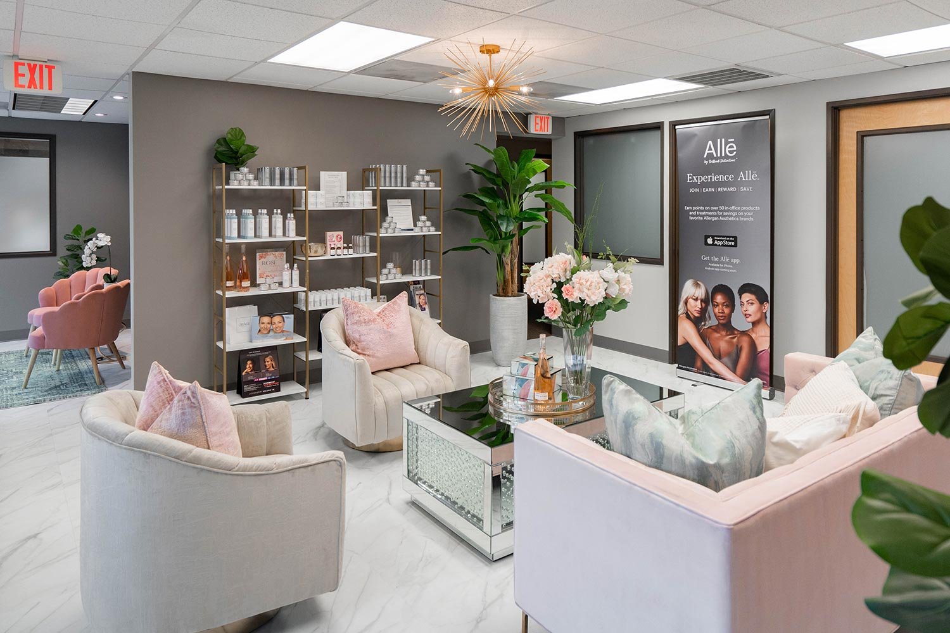Recently, we embarked on a journey of transformation at our apartment complex, reimagining our leasing office to create a space that not only facilitates transactions but also fosters a sense of belonging and community.
The significance of a well-designed leasing office cannot be overstated. It serves as the gateway to a community, the first impression that potential residents have of their future homes. We made sure that residents were invited by a luxurious grand fireplace design with a comfortable sitting area.
We bid adieu to the uninspiring, cookie-cutter design and embarked on a quest to infuse life and vibrancy into the space. The transformation began with a fresh coat of paint, opting for a color palette inspired by our local surroundings. Soft, earthy tones were combined with pops of vivid colors that mimic the natural beauty of our region.
We paid special attention to every detail, including how the tiles lined up as the fireplace wrapped around the wall. Edge detail known as Schluter, hides the raw edge of the porcelain tiles while blending in with the color so as to not stand out.
The addition of cozy seating arrangements, carefully selected furnishings, and strategically placed greenery breathed new life into the once-dull space. Natural elements such as the reclaimed wood top on the coffee table layer in warmth and texture.
We firmly believe that art can breathe life into any space. We partnered with local artists to infuse our leasing office with the area’s nature, creativity, and culture.
We wanted our prospective tenants to feel at home from the moment they walked in. We created cozy conversation corners with armchairs. The woven seats have a natural texture and the black wood curved backs create contrast in the space.
As residents walk into the leasing office, a desk greets them with a smiling leasing agent to answer any questions they may have. This arrangement can be enhanced by choosing an aesthetically pleasing desk and incorporating elements like artwork or plants.
Desks are foundational to our work and creative processes, providing us with functional workspaces that contribute to productivity, comfort, and organization. They are also the perfect place to infuse high style in your design.
Comfortable chairs were placed in the manager’s office for current and future residents to enjoy.





















